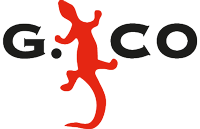STOCKHOLM CITY 2014
Loft conversion of 150 m² attic space with 6 meters of headroom. The project features an original floor plan that includes a raised roof at the back of the loft with skylights and glass panels in the partition walls to increase light flow and the sense of spaciousness. The well balanced and cohesive materials used for all fixtures are combined with carefully selected matching furnishings, art, textiles, and custom-designed lighting. The planning, concept, and design are provided by GECO.
